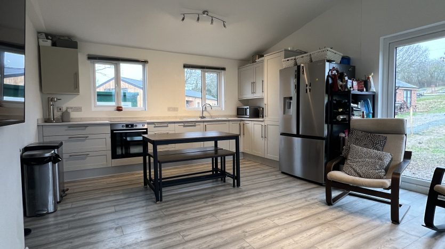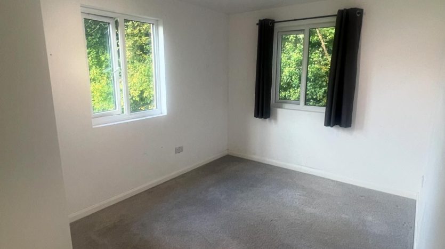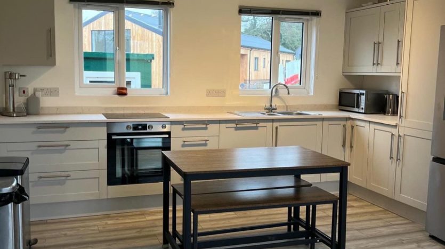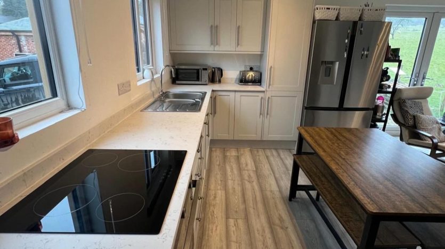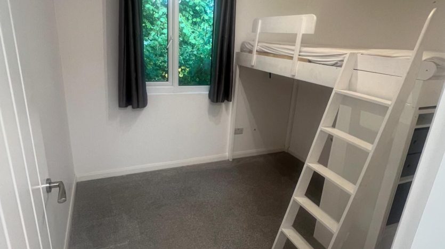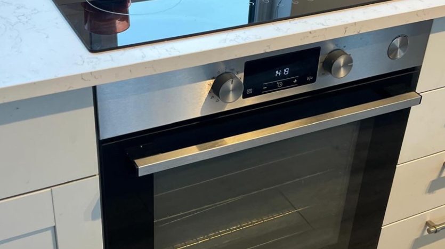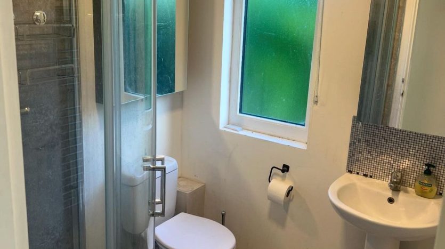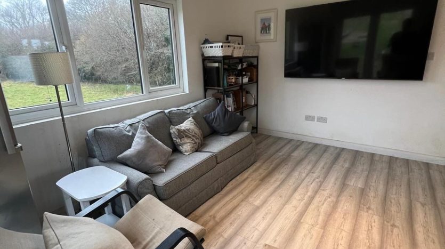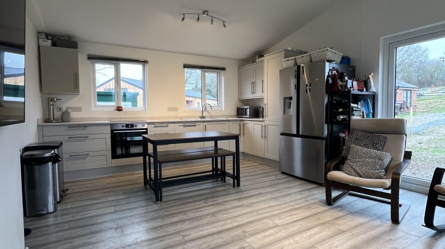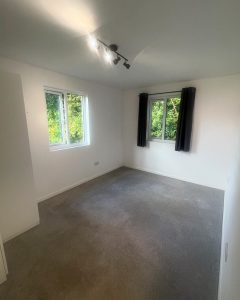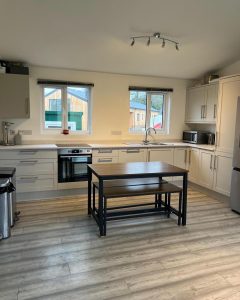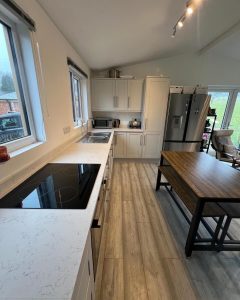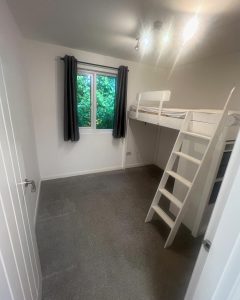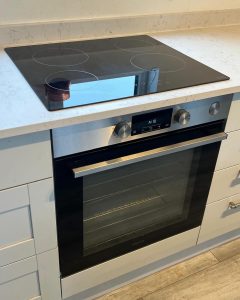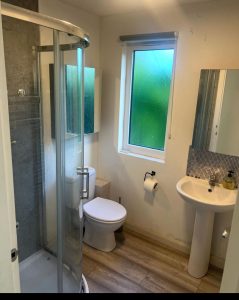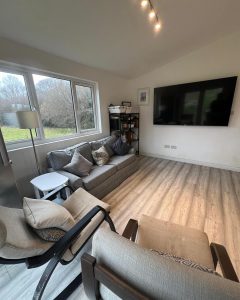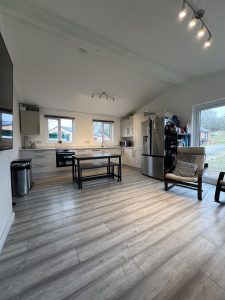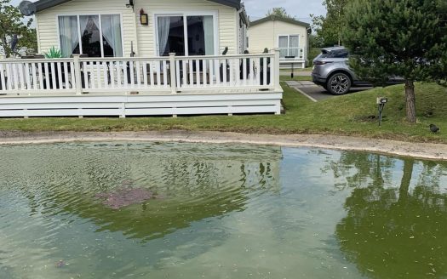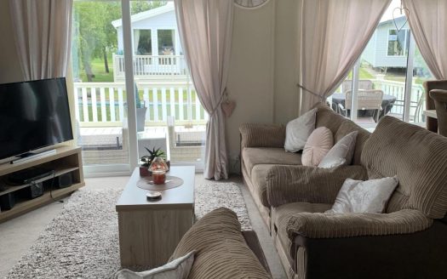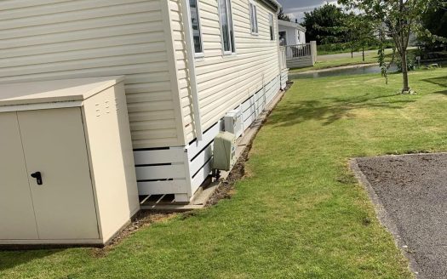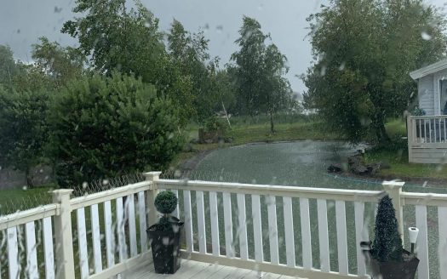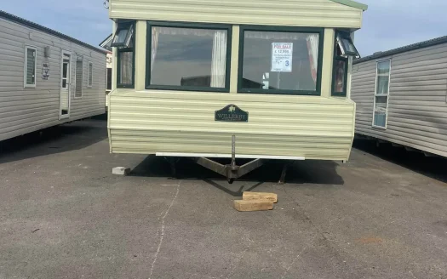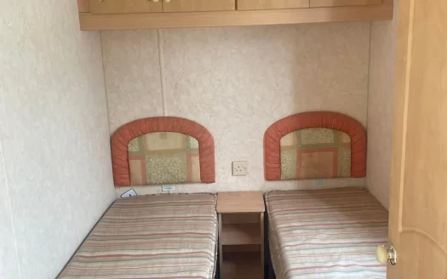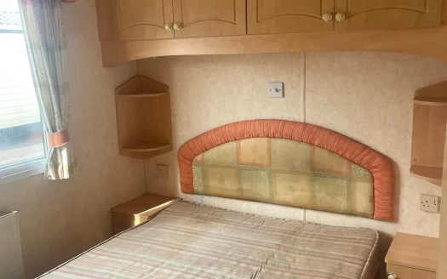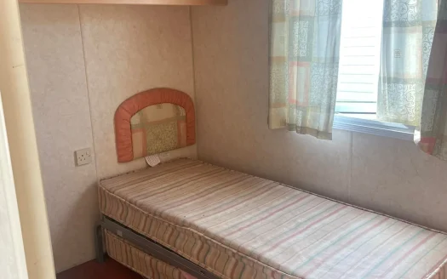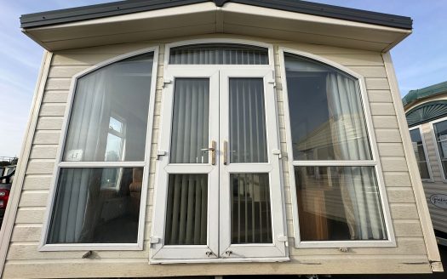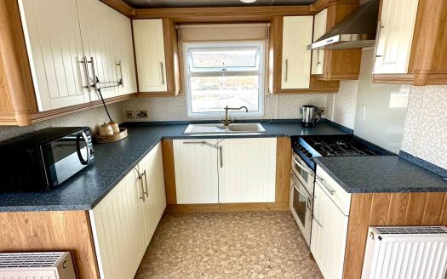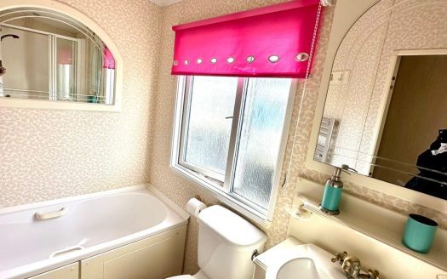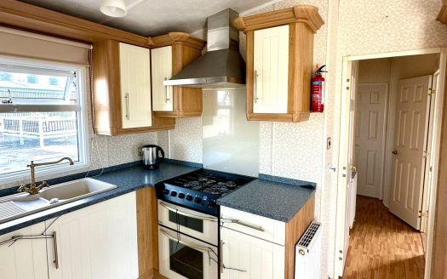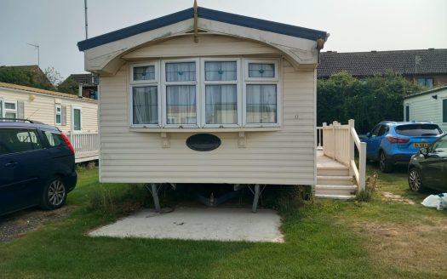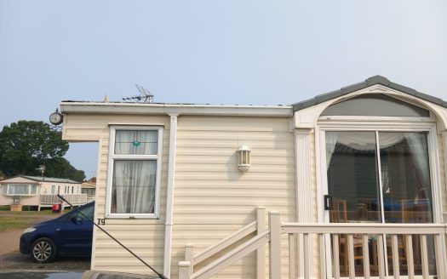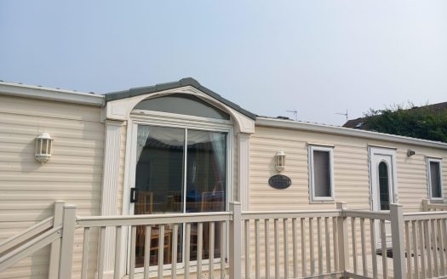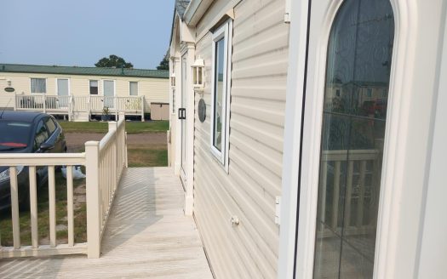Overview
- Property ID
- 21820
- 4 Bedrooms
Description
This InstaHaus design features a spacious 4-bedroom, 2-bathroom layout, with an open-plan living room and kitchen that provides the perfect balance of style and practicality. The open concept allows for seamless interaction between spaces, ideal for both everyday living and entertaining. Additionally, the home includes the flexibility to incorporate a log burner, enhancing the cozy ambiance and energy efficiency while offering an eco-friendly heating solution.
InstaHaus’s commitment to bespoke craftsmanship and sustainable materials ensures that each home is uniquely tailored to the owner’s preferences while minimizing environmental impact.
Please see the link for the floor plan G12_401_Production Floor Plan _V1[10454]
This InstaHaus home is priced at £85,000, significantly reduced from its original price of £125,000 before material cost inflation. The £85,000 package includes splitting the home, sheeting, transporting, and reconstructing it at its new location. During reconstruction, the existing materials currently supporting the home (used for jacking and leveling) will be reused, and the two halves of the home will be carefully reassembled.
After reassembly, additional work will be required, such as:
- Finishing the trim kits
- Completing plaster joining lines
- Installing gas, electric, and water connections (in and out)
While these services can be organized by ourselves, they are not included in the £85,000 price. The quoted price assumes the next owner will reside within a certain radius to ensure the cost of reconstruction remains within a specified budget.
The home is currently located just outside Tunbridge Wells, Kent, and the £85,000 price is negotiable. To get a detailed quote or more information about the total package, including reconstruction costs tailored to your location, please get in touch with us.

